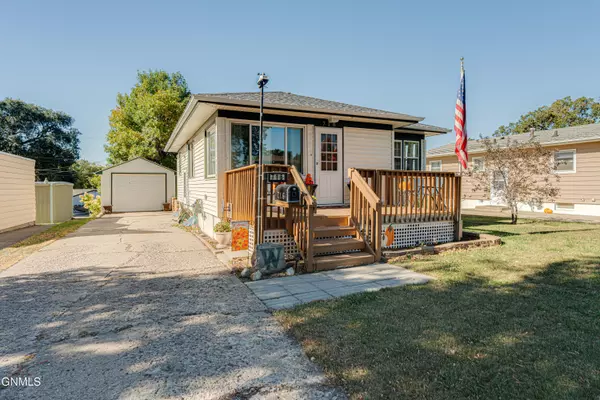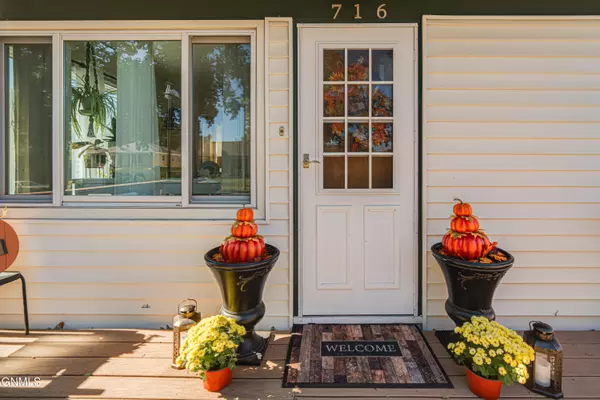Bought with Corissa A Fischer GOLDSTONE REALTY
For more information regarding the value of a property, please contact us for a free consultation.
716 20th ST Bismarck, ND 58501
Want to know what your home might be worth? Contact us for a FREE valuation!

Our team is ready to help you sell your home for the highest possible price ASAP
Key Details
Sold Price $255,000
Property Type Single Family Home
Sub Type Single Family Residence
Listing Status Sold
Purchase Type For Sale
Square Footage 1,590 sqft
Price per Sqft $160
MLS Listing ID 4016259
Sold Date 01/15/25
Style Ranch
Bedrooms 4
Full Baths 2
Year Built 1952
Annual Tax Amount $3,134
Lot Size 8,002 Sqft
Acres 0.18
Lot Dimensions 50x160
Property Description
Welcome to this delightful home in Bismarck! Featuring 4 bedrooms, 2 bathrooms, and a 1-stall garage, this well-maintained property offers almost 1,600 sqft of living space, perfect for comfortable living. The home boasts new shingles installed in 2021, ensuring peace of mind for years to come. You'll love the character and charm of this home, offering a cozy and inviting atmosphere throughout.
The private backyard is fully fenced, backed up to an alley for added privacy, and includes two sheds, providing ample storage space for all your needs. This property is VA and FHA approved, making it an excellent option for buyers looking for affordable and hassle-free homeownership. Priced at $260,000, this is a great opportunity to own a cute and charming home in a convenient location.
Don't miss out on this gem—schedule a showing today!
Location
State ND
County Burleigh
Area Bismarck City
Direction From Rosser turn north on 20th St, home is on the west side of street
Rooms
Other Rooms Shed(s)
Basement Egress Windows, Finished
Interior
Interior Features Main Floor Bedroom, Pantry, Window Treatments
Heating Forced Air, Natural Gas
Cooling Ceiling Fan(s), Central Air
Fireplace No
Exterior
Exterior Feature Private Yard
Parking Features Detached, Driveway, Alley Access
Garage Spaces 1.0
Fence Chain Link
Roof Type Shingle
Total Parking Spaces 1
Garage Yes
Private Pool No
Building
Lot Description Sloped
Sewer Public Sewer
Water Public
Architectural Style Ranch
Structure Type Vinyl Siding
Schools
Elementary Schools Rita Murphy
Middle Schools Simle
High Schools Legacy High
Others
Tax ID 0080-022-145
Acceptable Financing VA Loan, Cash, Conventional, FHA
Listing Terms VA Loan, Cash, Conventional, FHA
Read Less



