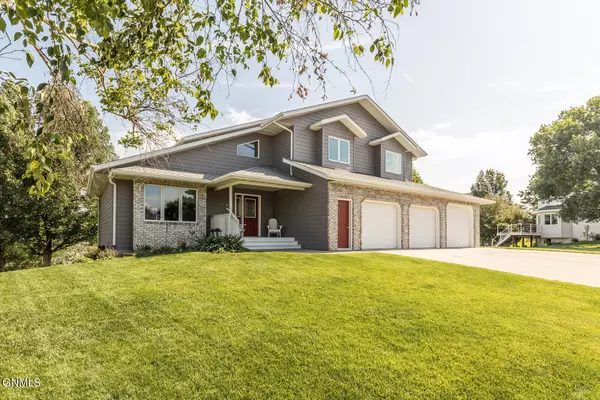Bought with STASIA MITZEL New Nest Realty, LLC
For more information regarding the value of a property, please contact us for a free consultation.
1636 Canyon DR Bismarck, ND 58503
Want to know what your home might be worth? Contact us for a FREE valuation!

Our team is ready to help you sell your home for the highest possible price ASAP
Key Details
Sold Price $565,000
Property Type Single Family Home
Sub Type Single Family Residence
Listing Status Sold
Purchase Type For Sale
Square Footage 3,590 sqft
Price per Sqft $157
Subdivision Country West
MLS Listing ID 4014360
Sold Date 01/13/25
Style Two-Story,Walk-Out
Bedrooms 4
Full Baths 2
Half Baths 1
Three Quarter Bath 1
HOA Y/N No
Year Built 1996
Annual Tax Amount $6,441
Lot Size 0.353 Acres
Acres 0.35
Lot Dimensions 100 x 52 x 166
Property Description
Location, Location, LOCATION! Nestled in the Country West subdivision and snugged up to a beautiful coulee, you're minutes from shops but feel miles away! The private yard has multiple decks and patios as well as mature trees and wildlife.
This gorgeous home has everything you could want & more. With four bedrooms including a Primary Suite of your dreams, main floor laundry, tons of space for entertaining, an oversized four stall garage, bonus room in the basement with private entry, and so much more, you really have to see it for yourself. If you're on the hunt for a solid, one-owner property, that has had love & care for since the day it's been built, this is the one!
Location
State ND
County Burleigh
Community Country West
Area Bismarck City
Direction North on Tyler Parkway, west (left) on Canyon Drive.
Rooms
Basement Daylight, Exterior Entry, Finished, Full, Storage Space, Walk-Out Access
Interior
Interior Features Main Floor Laundry, Primary Bath, Security System, Smoke Detector(s), Window Treatments
Heating Fireplace(s), Forced Air, Natural Gas
Cooling Ceiling Fan(s), Central Air
Flooring Vinyl, Carpet, Ceramic Tile, Concrete, Laminate
Fireplaces Number 1
Fireplaces Type Family Room, Gas
Fireplace Yes
Exterior
Exterior Feature Rain Gutters, Private Yard, Smart Doorbell, Balcony, Lighting
Parking Features Garage Door Opener, Heated Garage, Insulated, Water, Workbench, Storage, Garage Faces Front, Floor Drain, Attached
Garage Spaces 4.0
Fence None
Utilities Available Trash Pickup - Private, Sewer Connected, Natural Gas Connected, Water Connected, Cable Connected, Electricity Connected
Roof Type Shingle
Porch Porch
Total Parking Spaces 4
Garage Yes
Private Pool No
Building
Lot Description Sprinklers In Rear, Sprinklers In Front, View, Landscaped, Level
Foundation Concrete Perimeter
Sewer Public Sewer
Water Public
Architectural Style Two-Story, Walk-Out
Structure Type Brick
Others
HOA Fee Include None
Tax ID 0935-001-030
Security Features true
Read Less



