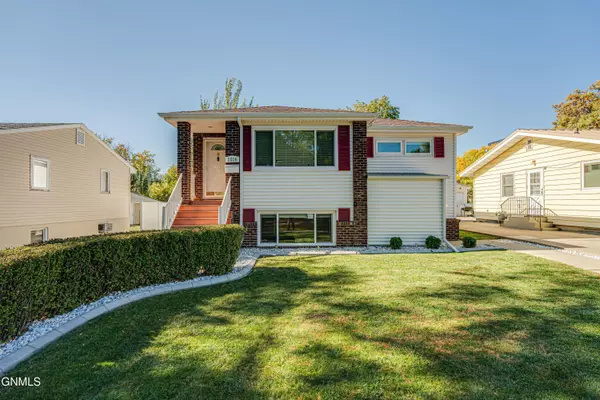Bought with Kellie Rohrich Realty One Group - Encore
For more information regarding the value of a property, please contact us for a free consultation.
1514 14th ST Bismarck, ND 58501
Want to know what your home might be worth? Contact us for a FREE valuation!

Our team is ready to help you sell your home for the highest possible price ASAP
Key Details
Sold Price $306,900
Property Type Single Family Home
Sub Type Single Family Residence
Listing Status Sold
Purchase Type For Sale
Square Footage 1,550 sqft
Price per Sqft $198
Subdivision Fisher
MLS Listing ID 4016389
Sold Date 11/19/24
Style Split Entry,See Remarks
Bedrooms 4
Full Baths 2
Year Built 1954
Annual Tax Amount $2,498
Lot Size 7,501 Sqft
Acres 0.17
Lot Dimensions 50X75
Property Description
MOVE-IN-READY! Completely remodeled with 1st class workmanship. Remodel included new Appliances, Windows, Doors, Flooring, Paint, Back Deck Steps, etc. This home is close to schools, churches, restaurants and shopping. The home features a bright & cheery Kitchen with beautiful backsplash. Also on main floor is a large living room, (2) bedrooms and full bathroom. The lower floor has laundry, full bathroom, lots of storage space and 2 additional non/conforming bedrooms. Originally a duplex - easily converted back if owner desires a rental space. The oversized double garage has a new garage door, is insulated and sheet rock. Call your favorite realtor for a showing today.
Location
State ND
County Burleigh
Community Fisher
Area Bismarck City
Direction East on Divide, South on 14th Street to home.
Rooms
Basement Concrete, Exterior Entry, Finished, Storage Space
Interior
Interior Features Main Floor Bedroom, Smoke Detector(s), Window Treatments
Heating Forced Air
Cooling Central Air
Flooring Vinyl, Carpet, Laminate
Fireplace No
Exterior
Exterior Feature Private Entrance
Garage Detached, Garage Door Opener, Insulated, Oversized, Garage Faces Front, Double Driveway, Concrete
Garage Spaces 2.0
Fence Vinyl, Chain Link, Partial
Roof Type Shingle
Total Parking Spaces 2
Garage Yes
Private Pool No
Building
Lot Description Landscaped, Level, Rectangular Lot
Story Two
Sewer Public Sewer
Water Public
Architectural Style Split Entry, See Remarks
Structure Type Brick,Vinyl Siding
Others
Tax ID 0100-010-020
Read Less
GET MORE INFORMATION




