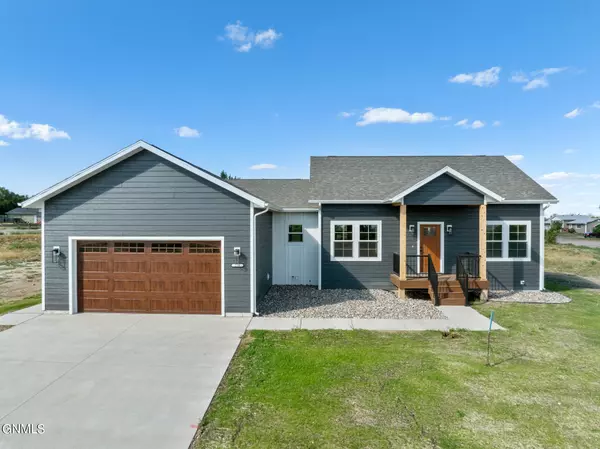Bought with Kathleen M Kobzina REAL
For more information regarding the value of a property, please contact us for a free consultation.
239 Crabapple DR Williston, ND 58801
Want to know what your home might be worth? Contact us for a FREE valuation!

Our team is ready to help you sell your home for the highest possible price ASAP
Key Details
Sold Price $537,900
Property Type Single Family Home
Sub Type Single Family Residence
Listing Status Sold
Purchase Type For Sale
Square Footage 1,625 sqft
Price per Sqft $331
Subdivision Northern Heights Subdivision
MLS Listing ID 4015804
Sold Date 11/18/24
Style Ranch
Bedrooms 3
Full Baths 2
Half Baths 1
Construction Status New Construction
HOA Y/N No
Year Built 2024
Annual Tax Amount $296
Lot Size 10,193 Sqft
Acres 0.23
Lot Dimensions 73.88 x 137.97
Property Description
Currently under contract with a 14-day contingency, this property is accepting backup offers! Introducing this stunning new construction home in the highly sought-after Northern Heights subdivision, waiting to welcome its new owners. Nestled just outside of town in a quiet neighborhood, it offers both tranquility and convenience, being just minutes away from the golf course and Spring Lake Park.
This home boasts 3 spacious bedrooms, 2.5 luxurious baths, and an open-concept living area, ideal for modern living. As you step through the front door, you're welcomed by soaring vaulted ceilings and a cozy fireplace, creating a warm and inviting atmosphere. The kitchen is a true chef's delight, featuring elegant quartz countertops, soft-close cabinetry, and an extra-large walk-in pantry—perfect for those who love to entertain. The centerpiece island offers a choice of a butcher block or quartz top, adding a personalized touch to this beautiful space.
The primary suite provides a serene retreat, complete with a spa-like en-suite bathroom and a gorgeous soaking tub, ideal for relaxing after a long day. The expansive built-in wardrobe closet offers plenty of space for all your clothing and accessories.
For added convenience, the home includes a 1,625 sq. ft. unfinished basement with plumbing for a bathroom, allowing you to customize the space to fit your lifestyle. The insulated garage features 12-foot ceilings, providing plenty of room for storage or a workshop.
Step outside to your private backyard, where a deck awaits for gatherings or quiet relaxation, complemented by a fully installed sprinkler system in both the front and backyards.
Don't miss out on the opportunity to make this dream home your own. Call your favorite realtor today!
Location
State ND
County Williams
Community Northern Heights Subdivision
Area Williston City
Rooms
Basement Bath/Stubbed, Egress Windows, Sump Pump, Unfinished, Other, See Remarks
Interior
Interior Features Ceiling Fan(s), Main Floor Bedroom, Main Floor Laundry, Pantry, Primary Bath, Smoke Detector(s), Soaking Tub, Vaulted Ceiling(s), Walk-In Closet(s)
Heating Fireplace(s), Forced Air
Cooling Ceiling Fan(s), Central Air
Flooring Laminate
Fireplaces Number 1
Fireplaces Type Electric, Living Room
Fireplace Yes
Exterior
Exterior Feature Rain Gutters
Garage Garage Door Opener, Insulated, Lighted, Garage Faces Front, Attached
Garage Spaces 2.0
Fence None
Utilities Available Sewer Connected, Natural Gas Connected, Water Connected, Electricity Connected
Roof Type Shingle,Asphalt
Porch Deck, Porch
Total Parking Spaces 2
Garage Yes
Private Pool No
Building
Lot Description Sprinklers In Rear, Sprinklers In Front, Lot - Owned
Foundation Concrete Perimeter
Sewer Public Sewer
Water Public
Architectural Style Ranch
Structure Type Wood Siding
New Construction Yes
Construction Status New Construction
Schools
Elementary Schools Williston Basin School District 7
Middle Schools Williston Basin School District 7
High Schools Williston Basin School District 7
Others
HOA Fee Include None
Tax ID 01-467-00-00-03-100
Acceptable Financing VA Loan, Cash, Conventional
Listing Terms VA Loan, Cash, Conventional
Special Listing Condition New Construction
Read Less
GET MORE INFORMATION




