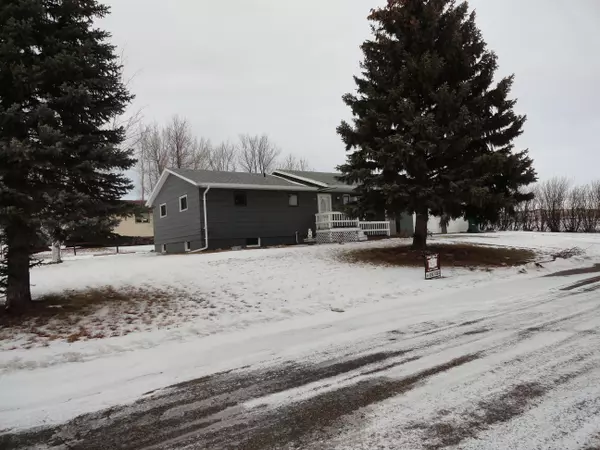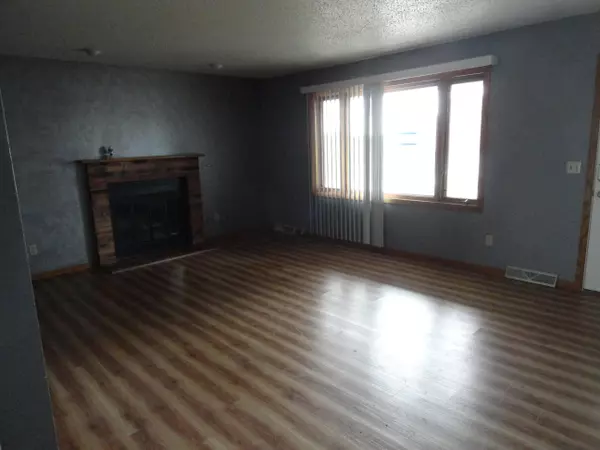Bought with JENNIFER J HATZENBUHLER New Nest Realty, LLC
For more information regarding the value of a property, please contact us for a free consultation.
602 Lehmkuhl ST Center, ND 58530
Want to know what your home might be worth? Contact us for a FREE valuation!

Our team is ready to help you sell your home for the highest possible price ASAP
Key Details
Sold Price $140,000
Property Type Single Family Home
Sub Type Single Family Residence
Listing Status Sold
Purchase Type For Sale
Square Footage 2,656 sqft
Price per Sqft $52
MLS Listing ID 3411943
Sold Date 01/19/22
Style Ranch
Bedrooms 5
Full Baths 2
Half Baths 1
Three Quarter Bath 1
Year Built 1981
Annual Tax Amount $2,193
Lot Size 10,625 Sqft
Acres 0.24
Lot Dimensions 85 x 125
Property Description
Check out this five bedroom, 3 1/2 bath home in Center. On the main level you will find three nice sized bedrooms, kitchen, dining, living room and bathroom along with 2 non-egress bedrooms in the basement. The kitchen is large with plenty of space for a dining table next to the built in hutch and patio doors opening onto the deck and back yard. Good sized living room with a fireplace, 3 bedrooms including the master with a master bath. The laundry and an office space is on the main floor. The basement also has a good sized family room as well as two bedrooms, a full bath and a bonus room. It also has a walk up to the garage. The backyard is nice and private with a large yard shed. The double garage is oversized with high ceilings and 3 access doors to the interior of the home. This property may qualify for Seller Financing (Vendee).
Location
State ND
County Oliver
Area Outlying Towns
Direction From Main St East, South on Klein Ave, one block south to Lehmkuhl
Rooms
Other Rooms Shed(s)
Basement Finished, Full
Interior
Interior Features Ceiling Fan(s), Main Floor Bedroom, Main Floor Laundry, Primary Bath, Window Treatments
Heating Electric, Forced Air
Cooling Ceiling Fan(s), Central Air
Flooring Carpet, Laminate
Fireplaces Number 2
Fireplaces Type Family Room, Living Room, Wood Burning
Fireplace Yes
Exterior
Garage Driveway, Attached, Concrete
Garage Spaces 2.0
Utilities Available Sewer Connected, Water Connected, Trash Pickup - Public, Cable Available, Electricity Connected
Roof Type Shingle
Porch Deck, Porch
Total Parking Spaces 2
Garage Yes
Private Pool No
Building
Lot Description Corner Lot, Level, Rectangular Lot
Foundation Concrete Perimeter, Slab
Sewer Public Sewer
Water Public
Architectural Style Ranch
Structure Type Masonite
Others
Tax ID 25-297000
Acceptable Financing Owner May Carry, See Remarks
Listing Terms Owner May Carry, See Remarks
Read Less
GET MORE INFORMATION




