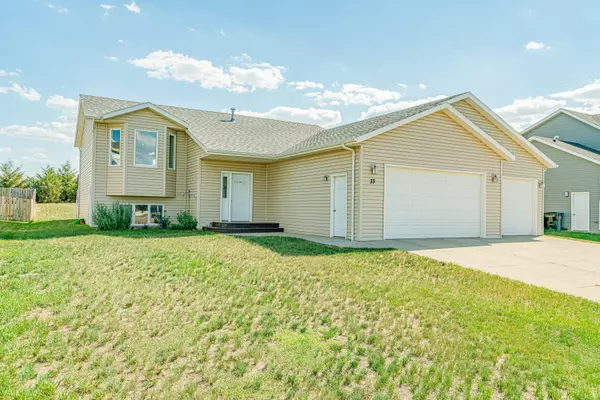Bought with KARIN M HASKELL Better Homes and Gardens Real Estate Alliance Group
For more information regarding the value of a property, please contact us for a free consultation.
33 Mcginnis WAY Lincoln, ND 58504
Want to know what your home might be worth? Contact us for a FREE valuation!

Our team is ready to help you sell your home for the highest possible price ASAP
Key Details
Sold Price $302,000
Property Type Single Family Home
Sub Type Single Family Residence
Listing Status Sold
Purchase Type For Sale
Square Footage 2,143 sqft
Price per Sqft $140
MLS Listing ID 3411988
Sold Date 01/28/22
Style Split Entry
Bedrooms 4
Full Baths 2
Three Quarter Bath 1
Year Built 2010
Annual Tax Amount $2,810
Lot Size 9,375 Sqft
Acres 0.22
Lot Dimensions 75 X 125
Property Description
Great location and quiet community with no specials, and only five minutes from downtown. This move in ready home is completely finished with four bedrooms and 3 bathrooms. Kitchen comes equipped with black appliances and gas range, cabinets have pull-outs and soft close drawers. The master suite has walk-in closet and full master bath. The basement is completely finished with two bedrooms, bathroom and laundry. This home comes with a basement fridge, extra dishwasher that can be installed, washer and dryer and a projector and screen already installed. The large three stall garage has a drain, water, and a large overhead storage shelf just installed. A must see, call a Realtor today!
Location
State ND
County Burleigh
Area Lincoln City
Direction From 66th St SE, west on Humbert, south on McGinnis Way
Rooms
Basement Concrete, Egress Windows, Finished, Full
Interior
Interior Features Main Floor Bedroom, Primary Bath, Smoke Detector(s), Window Treatments
Heating Forced Air, Natural Gas
Cooling Central Air
Flooring Carpet, Laminate
Fireplace No
Exterior
Garage Garage Door Opener, Water, Triple+ Driveway, Floor Drain, Driveway, Attached, Concrete
Garage Spaces 3.0
Utilities Available Cable Available
Roof Type Shingle
Porch Deck
Total Parking Spaces 3
Garage Yes
Private Pool No
Building
Lot Description Private, Rectangular Lot
Story Multi/Split
Foundation Concrete Perimeter, Slab
Sewer Public Sewer
Water Public
Architectural Style Split Entry
Structure Type Vinyl Siding
Schools
Elementary Schools Lincoln
Others
Tax ID CL-138-79-08-01-170
Read Less
GET MORE INFORMATION




