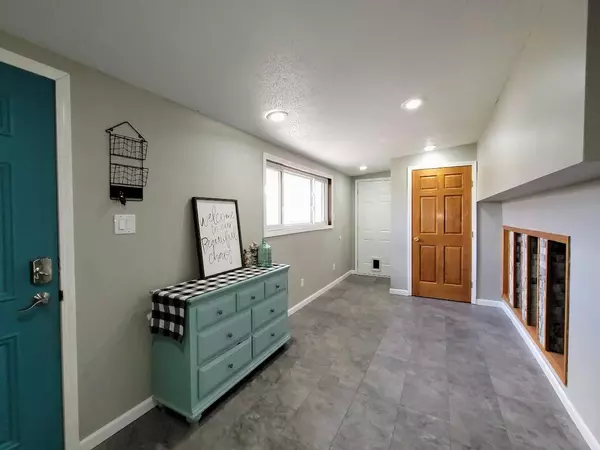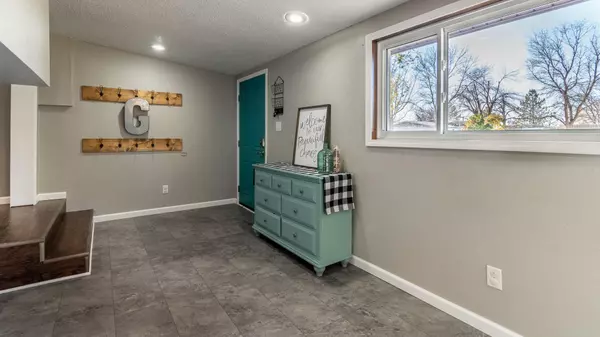Bought with MITCHELL GRADE NEXTHOME LEGENDARY PROPERTIES
For more information regarding the value of a property, please contact us for a free consultation.
1106 Chestnut LN Beulah, ND 58523
Want to know what your home might be worth? Contact us for a FREE valuation!

Our team is ready to help you sell your home for the highest possible price ASAP
Key Details
Sold Price $220,000
Property Type Single Family Home
Sub Type Single Family Residence
Listing Status Sold
Purchase Type For Sale
Square Footage 1,934 sqft
Price per Sqft $113
MLS Listing ID 3412595
Sold Date 01/28/22
Style Split Entry
Bedrooms 4
Full Baths 2
Year Built 1982
Annual Tax Amount $2,215
Lot Size 9,750 Sqft
Acres 0.22
Lot Dimensions 75x130
Property Description
Great location, move in ready, plus TONS of UPDATES! 4 bedroom, 2 bath home on a private cul de sac street, mature trees, 1,032 SF TRIPLE+ garage (new doors), overhead attic storage, & a fully fenced back yard with oversized east facing deck! Super spacious foyer makes a great 1st impression and is a perfect place for all your winter gear (yes, it's coming). Kitchen offers new counters, newer appliances, and a handy center island. Open concept living and dining area, 2 bedrooms and a full bath w/ jacuzzi tub complete the upper level. The lower level provides 2 additional bedrooms, full bath, laundry center, and a cozy family room with gas fireplace. 6 panel oak doors, nearly all NEW flooring, NEW shingles '20, NEW furnace & central air '19, plus NEW windows '21. Very nice, clean, and well maintained home ready for you to make it your own. Call today for details and to schedule your private showing.
Location
State ND
County Mercer
Area Outlying Towns
Direction From Hwy 49 go east on Main Street take a left on 2nd Ave NE, turn left on Beacon Lane, turn right on 10th Street NE, turn left on Chestnut Lane. Home is on the east side of the street.
Rooms
Basement Finished, Full, Sump Pump
Interior
Interior Features Ceiling Fan(s), Main Floor Bedroom, Smoke Detector(s), Whirlpool Tub, Window Treatments
Heating Wood Stove, Coal Stove, Forced Air, Propane
Cooling Ceiling Fan(s), Central Air
Flooring Vinyl, Carpet, Laminate
Fireplaces Number 2
Fireplaces Type Coal Stove, Family Room, Propane
Fireplace Yes
Exterior
Exterior Feature Propane Tank Owned, Keyless Entry
Garage Garage Door Opener, Heated Garage, Insulated, Workbench, Floor Drain, Driveway, Attached, Concrete
Garage Spaces 3.0
Fence Full
Utilities Available Phone Available, Trash Pickup - Public, Electricity Available, Fiber Optic Available
Roof Type Metal
Porch Deck, Patio
Total Parking Spaces 3
Garage Yes
Private Pool No
Building
Lot Description Wooded, Cul-De-Sac, Level, Private, Rectangular Lot
Story Multi/Split
Foundation Concrete Perimeter, Slab
Sewer Public Sewer
Water Public
Architectural Style Split Entry
Structure Type Vinyl Siding
Others
Tax ID BB14488500642
Read Less
GET MORE INFORMATION




